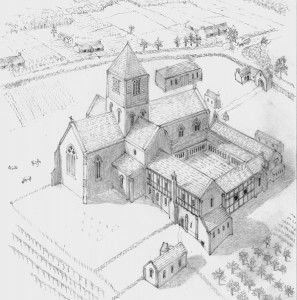Following years of research and geophysical tests around the one
 remaining arch of Bicknacre Priory by the Maldon Archaeological and Historical Group, we have now been given an insight into how the original priory probably looked. Bernard Mutton, a consultant of monastic & ecclesiastical architecture has taken the measurements and findings from the Bicknacre site and compared them with similar priories around the country to create this conjectural drawing. It shows the priory viewed from the north east, the present Priory Road would run across the top of the picture. The cloisters and outbuildings to the north were probably of timber, which would explain why no trace of them has been found.
remaining arch of Bicknacre Priory by the Maldon Archaeological and Historical Group, we have now been given an insight into how the original priory probably looked. Bernard Mutton, a consultant of monastic & ecclesiastical architecture has taken the measurements and findings from the Bicknacre site and compared them with similar priories around the country to create this conjectural drawing. It shows the priory viewed from the north east, the present Priory Road would run across the top of the picture. The cloisters and outbuildings to the north were probably of timber, which would explain why no trace of them has been found.
It is proposed that a new information board will be created, and be positioned near the arch showing this drawing together with a plan and explanation of the archaeological process. The known footprint of the priory church will be kept closely mown to indicate its position on the ground.


